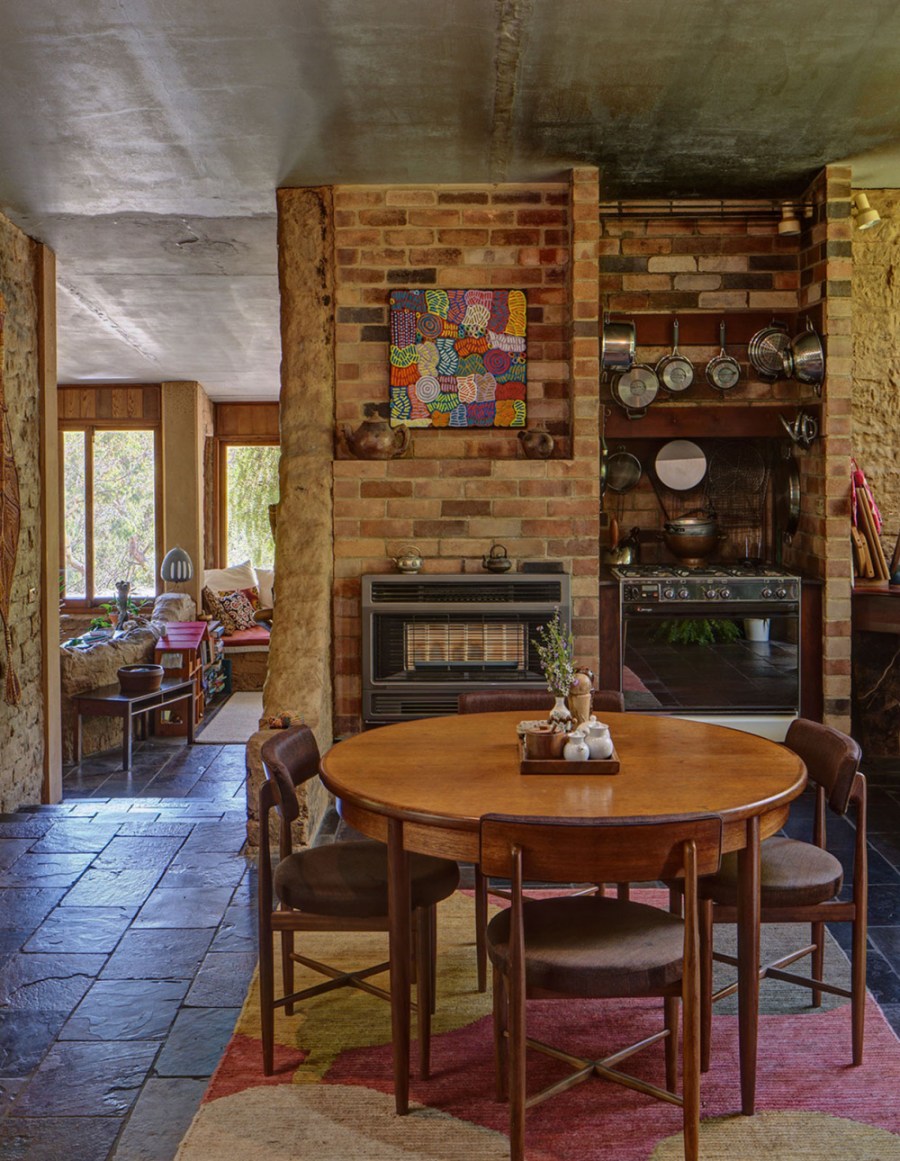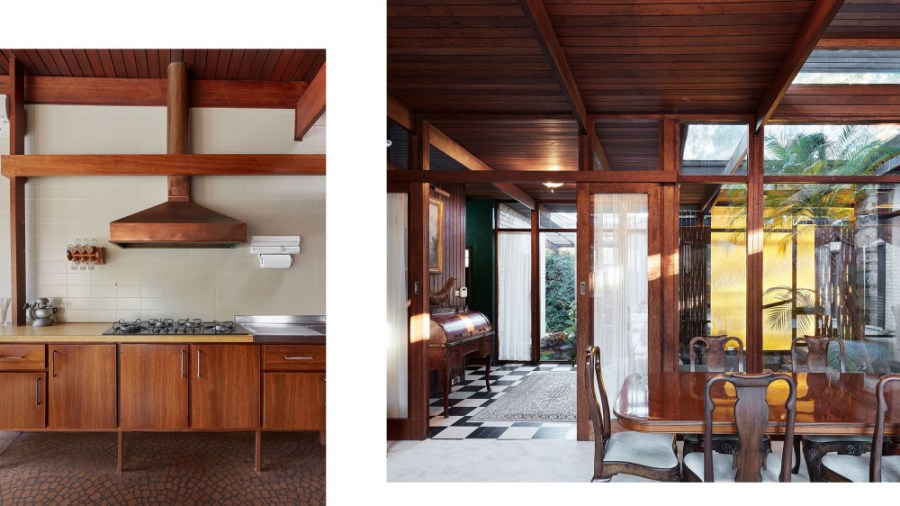A Fond Farewell To Modernist Australia!
A Fond Farewell To Modernist Australia!
A Fond Farewell To Modernist Australia!
Modernist Australia



Photo – Michael Olson courtesy of Modern House.



Photo – Michael Olson courtesy of Modern House.



Photo – Michael Olson courtesy of Modern House.
A Bohemian Blue Mountains Beauty
‘Designed and built (c.1979) by Deirdre and Ivor Morton, a couple who had both been raised in Walter Burley Griffin’s Castlecrag Estate and thus so inescapably immersed in the progressive and creative lives which these, our first bohemians, pursued. So here we find this home stemming from such illustrious foundations, literally placed inside glorious Australian bushland, a central courtyard with magnificent eucalypt at its heart and blanketed in a roof-garden where lyrebirds nest.’
Read the full story here.



Photo – Anthony Basheer.



Photo – Anthony Basheer.
A Secret Modernist Stunner On Sydney’s North Shore
‘Owned since 1974 by the Payton family, English immigrants with over 5 generations famous within antique and fine musical instrument business, they have lived within and cherished this home for over 45 years. The home’s origins lie some ten years earlier when it was built in 1962-63 as a commission by Peter Swan. Swan had offices in Pitt Street, though his business was in commercial architecture, this residence is the only private residence known thus far to be designed by him.’
Read the full story here.



Photo – Adam Resch.



Photo – Adam Resch.
A House By Harry Seidler’s First Apprentice
‘This epic open-plan gem in Turramurra was designed by mid-century modern luminary Don Gazzard, Harry Seidler’s first apprentice, in the iconic “Sydney School” style (c.1964). This sun-dappled, eucalypt-scented hideout in bush ‘burb heartland will be slaying all with its preserved originality, brilliant yet self-effacing design, and deference to the natural world above ALL else.’
Read the full story here.



Photo – courtesy of Ouwens Casserly Real Estate.



Photo – courtesy of Ouwens Casserly Real Estate.



Photo – courtesy of Ouwens Casserly Real Estate.
A Totally Preserved South Australian Pioneer
‘This late 1950s pioneer has withstood the trials of time and development due to its dedicated and passionate owner, who has lovingly cared for this residence since the late 1960s. It is desperately vulnerable to the developer’s roving eye. I cross my fingers and post it here in order to prevent such a dire outcome.’
Read the full story here.



Photo – courtesy of Jellis Craig.



Photo – courtesy of Jellis Craig.
Robin Boyd’s Bridgford House In Black Rock
‘Bridgford House was Robin Boyd’s most expensive commission to date when undertaken in 1954, at the behest of wealthy boatie Charles (and wife Phyllis) Bridgford. Sitting on a corner allotment, this is only its second time on the market and we can note the current owners have undertaken a beautifully skillful revival with a contemporary architect – oh so light and delicate, in keeping with the truest sensibilities of Boyd’s early domestic catalogue.’
Read the full story here.



Photo – courtesy of Sydney Sotherby’s International Realty.
The Unforgettable Gruzman House In Darling Point
‘One of the truly singular homes of our Australian Modern architecture heritage; the sprawling, terraced-in-rock home that legendary architect Neville Gruzman designed for himself and family in 1958 (and extended in 1963 and the early 90s).
Gruzman House is an example visited by architecture students, fawned over by fans and described by Jørn Utzon as having “The best living room in Australia.” A masterpiece of timber, space, light and dark which most instantly prompts comparisons with Frank Lloyd Wright and (by extension) Edo period Japanese architecture, this compound of five bedrooms and three-and-a-half bathrooms also comes with an additional four apartments as part of the deal.’
Read the full story here.



Left: Photo – Destin Sparks, courtesy of Caroline Munro Property. Right: Patricia Callan and Pete Bakacs. Photo – Amelia Stanwix.
An Iconic Mid-Century Home In The Heart Of St Lucia
‘The house was designed by acclaimed Queensland Modernist architect Stephen Trotter of Fulton Trotter and Partners (do not click here if you wish to spare yourself from the article of the outrageous demolition of their original office building in 2013).
And the home itself? Pass the brown paper bag – we must get some CO2! The light and windows. The radical bedroom/ensuite layout. The stunning timber ceiling and walls. The fireplace. That bulkhead lighting. The breeze blocks. The fat laminex. And is that an abstract tile mural behind the stove? The original 1960s kitchen stands, and the panelling and Murano glass pendants throughout, which will surely light-up-some modernist lovers’ eyes!
Read the full story here.
